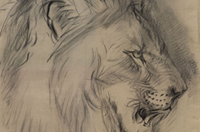Ruskin's Standard & Reference series (1872)
Exemplary works of art. In the catalogue of the Reference series, items marked 'M' are drawings "by my own Hand" (by Ruskin), P are photographs, E engravings and A by Ruskin's Assistant, Arthur Burgess.

-
 51
South Transept of Rouen Cathedral before
its restoration
P
51
South Transept of Rouen Cathedral before
its restoration
P
-
 52
The main angle of
the Ducal Palace of
Venice
P
52
The main angle of
the Ducal Palace of
Venice
P
-
 53
Western Porches of
the Cathedral of
Chartres
P
53
Western Porches of
the Cathedral of
Chartres
P
-
 54
Southern Porches of
the Cathedral of
Chartres
P
54
Southern Porches of
the Cathedral of
Chartres
P
-
 55
Pier on the north side of the central
Western Porch of
the Cathedral of
Chartres
.
Compare No. 54
P
55
Pier on the north side of the central
Western Porch of
the Cathedral of
Chartres
.
Compare No. 54
P
-
 56
Western Porches of
the Cathedral of
Bourges
P
56
Western Porches of
the Cathedral of
Bourges
P
(Mr. Burgess’s drawing in the first recess is an enlargement of a portion of this photograph. It of the last spandril but one in the lowest row of arches on the left of the central porch. )
-
 57
Pencil study of Tomb of Can Grande della Scala at Verona.
Compare R. 24,
and here 63
M
57
Pencil study of Tomb of Can Grande della Scala at Verona.
Compare R. 24,
and here 63
M
-
 58
Pencil study for general chiaroscuro of the Sarcophagus and Canopy,
Tomb
of Can Martino II. Verona
.
Compare R 94
M
58
Pencil study for general chiaroscuro of the Sarcophagus and Canopy,
Tomb
of Can Martino II. Verona
.
Compare R 94
M
-
 59
Pencil study for detail of the same subject.
Compare R 95
M
59
Pencil study for detail of the same subject.
Compare R 95
M
-
 60
One of the niches surrounding the Tomb of Can Signorio at Verona, with
remains of one of the Scala Palaces.
Study in
colour
M
60
One of the niches surrounding the Tomb of Can Signorio at Verona, with
remains of one of the Scala Palaces.
Study in
colour
M
-
 61
Market-place, Abbeville.
Pencil study for detail
M
61
Market-place, Abbeville.
Pencil study for detail
M
-
 62 Market-place, Verona.
Pencil study for
detail
M
62 Market-place, Verona.
Pencil study for
detail
M
-
63
Details of the ornamentation of the Statue on the summit of
the Tomb of
Can
Grande. Verona
M
(These had to be drawn while holding on with one hand to the horse’s neck, or the rider’s saddle, for the ledge is too narrow to stand upright on; but the leaf pattern of the horse-cloth is carefully given.) And the other details are not without interest. Compare R 24 and 25.
-
 64
Court of the Ducal Palace, Venice.
Sketched in 1841
M
64
Court of the Ducal Palace, Venice.
Sketched in 1841
M
-
 65 Casa Contarini Fasan, Venice.
Sketched in 1841
M
65 Casa Contarini Fasan, Venice.
Sketched in 1841
M
-
 66 Casa Manin and Casa Grimani, Venice.
Sketched in 1870
M
66 Casa Manin and Casa Grimani, Venice.
Sketched in 1870
M
-
 67
Exterior of Ducal Palace, Venice.
Sketched in 1845
M
67
Exterior of Ducal Palace, Venice.
Sketched in 1845
M
-
 70
Enlargement from photograph of one of the plates of
the bronze doors of
San Zenone, Verona
.
(The Nativity, and coming of Magi)
A
70
Enlargement from photograph of one of the plates of
the bronze doors of
San Zenone, Verona
.
(The Nativity, and coming of Magi)
A
-
 71
Another subject from the same doors.
(Creation of Eve)
A
71
Another subject from the same doors.
(Creation of Eve)
A
-
 72
Lion, by Niccola Pisano, from the pulpit at Siena
P
72
Lion, by Niccola Pisano, from the pulpit at Siena
P
-
 73
Lion and Hind, from
the Castelbarco tomb.
Verona
A
73
Lion and Hind, from
the Castelbarco tomb.
Verona
A
- 74 Capital of Shaft of Porch of Duomo. Verona A
-
 75 Sketch of Lion from life. Enlarged by
Mr. Burgess from my sketch. R 47
A
75 Sketch of Lion from life. Enlarged by
Mr. Burgess from my sketch. R 47
A
I have placed the following six examples together in order to mark clearly the character of the architecture, whatever its date or country, which depends chiefly for its effect on the sculpture or colouring of surfaces, as opposed to that which depends on construction or proportion of forms. Both these schools have their own peculiar powers; and neither of them are to be praised, or blamed, for the principle they maintain, but only for their wise or unwise manner of maintaining it. The buildings in which the walls are treated as pages of manuscript are good when what is written upon them is rational, and bad when it is foolish; and, similarly, buildings whose structure is their principal merit, are good when they are strong and delicately adjusted, and bad when they are weak and ungraceful.
(I have placed these sketches in the Reference series, because they exhibit some architectural characters which are not seen in photographs, and sometimes present features of the buildings which are now destroyed, or likely soon to be so. The traceries in this view of the Ducal Palace are drawn to scale with care, and cannot he photographed from this point, as the view is taken from the water.)





